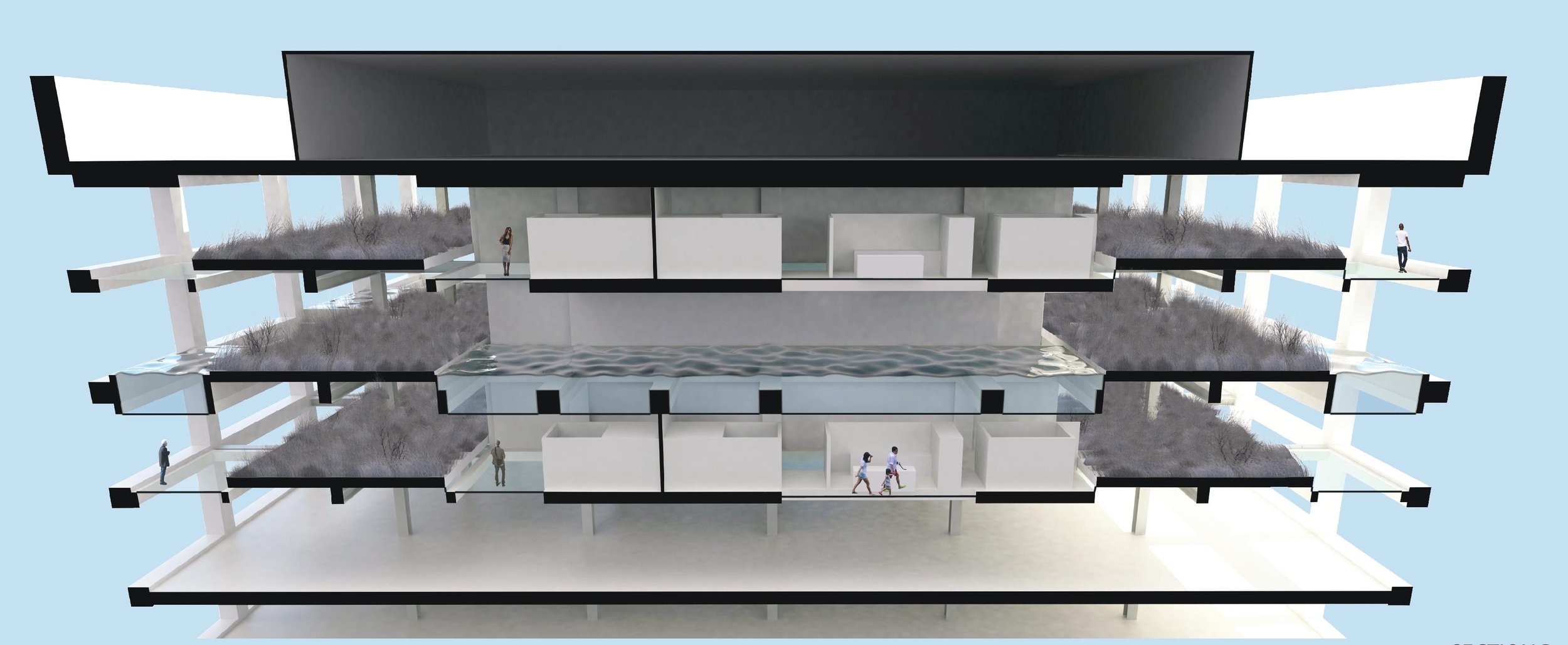One Wilshire
One Wilshire is an adaptive reuse project where the top three floors are reallocated for residential usage. The programmatic layout staggers twelve units on each side of the site thus maximizing privacy, space, and views of the surrounding city. Each unit features glass floors and ceiling in parts of the layout. This allows the units to receive ample natural light, while the glass ceiling above contains water that absorbs heat which naturally cools the units. Green public belts run threw the project, acting as shared “back yards” for the residents.
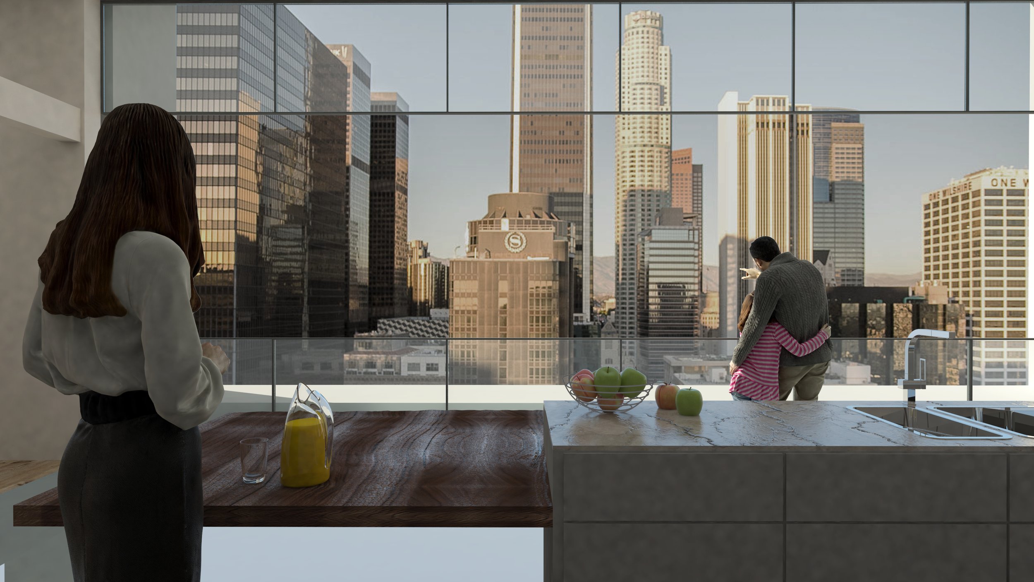
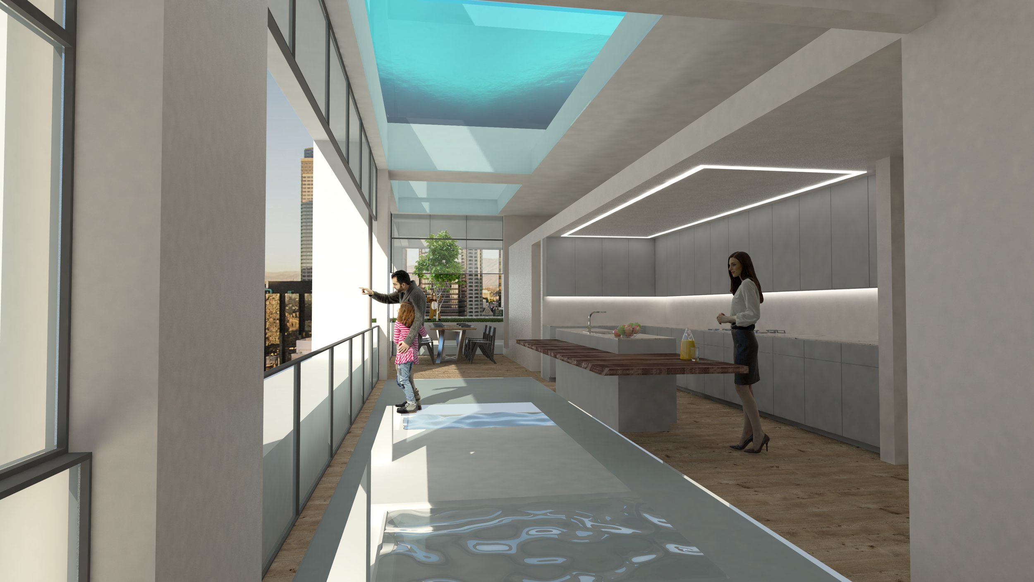
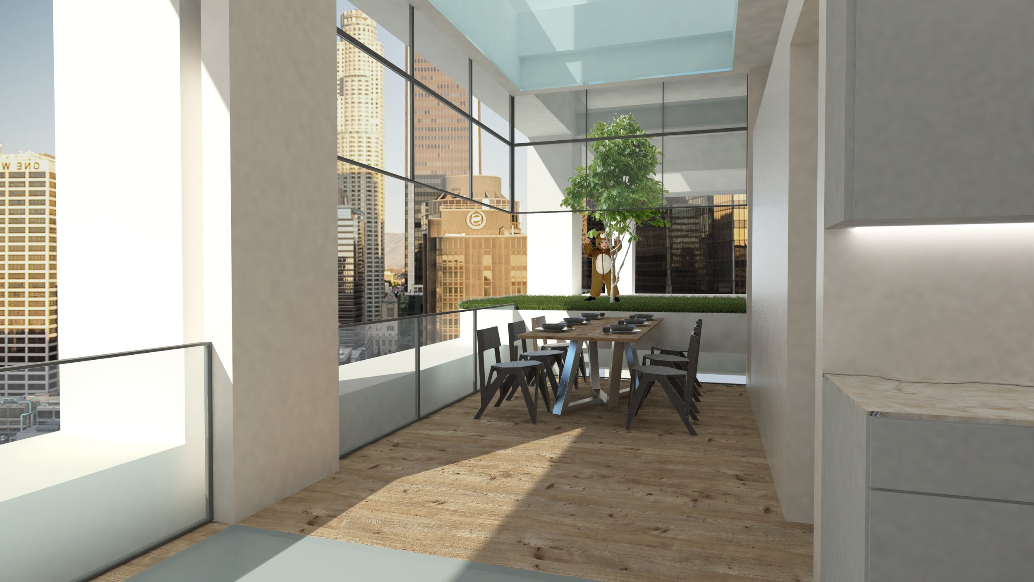
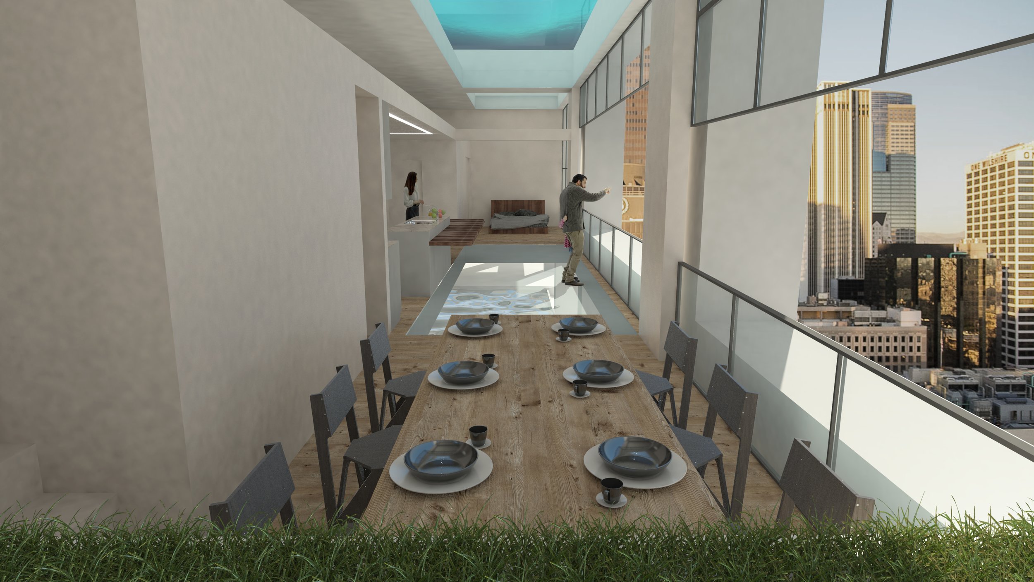
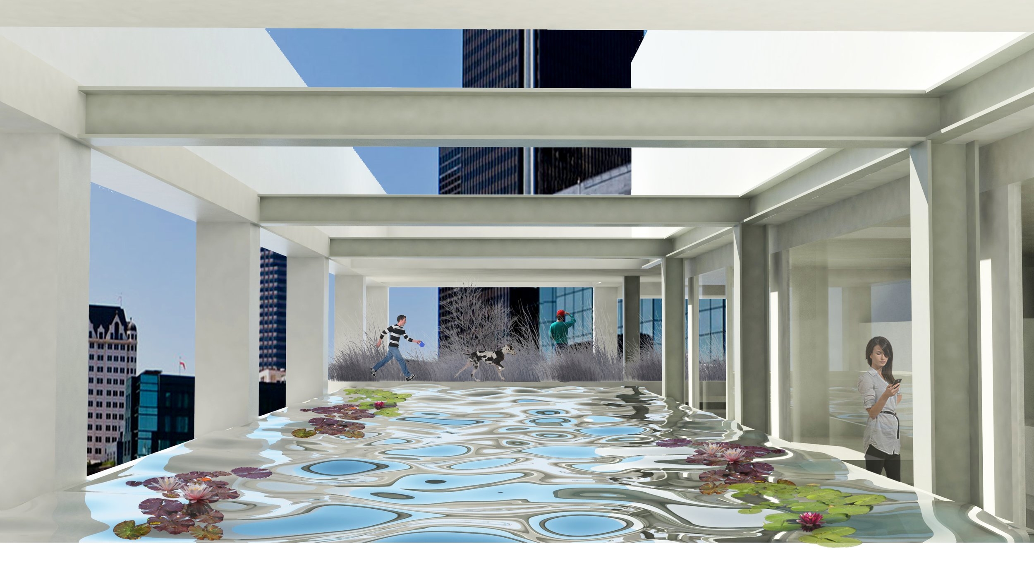
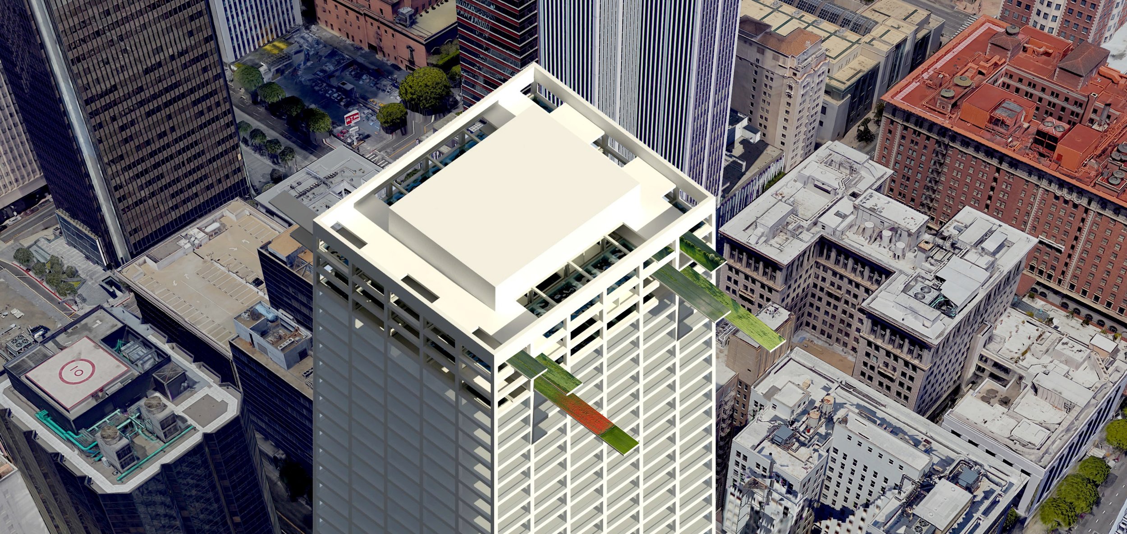
Diagrams
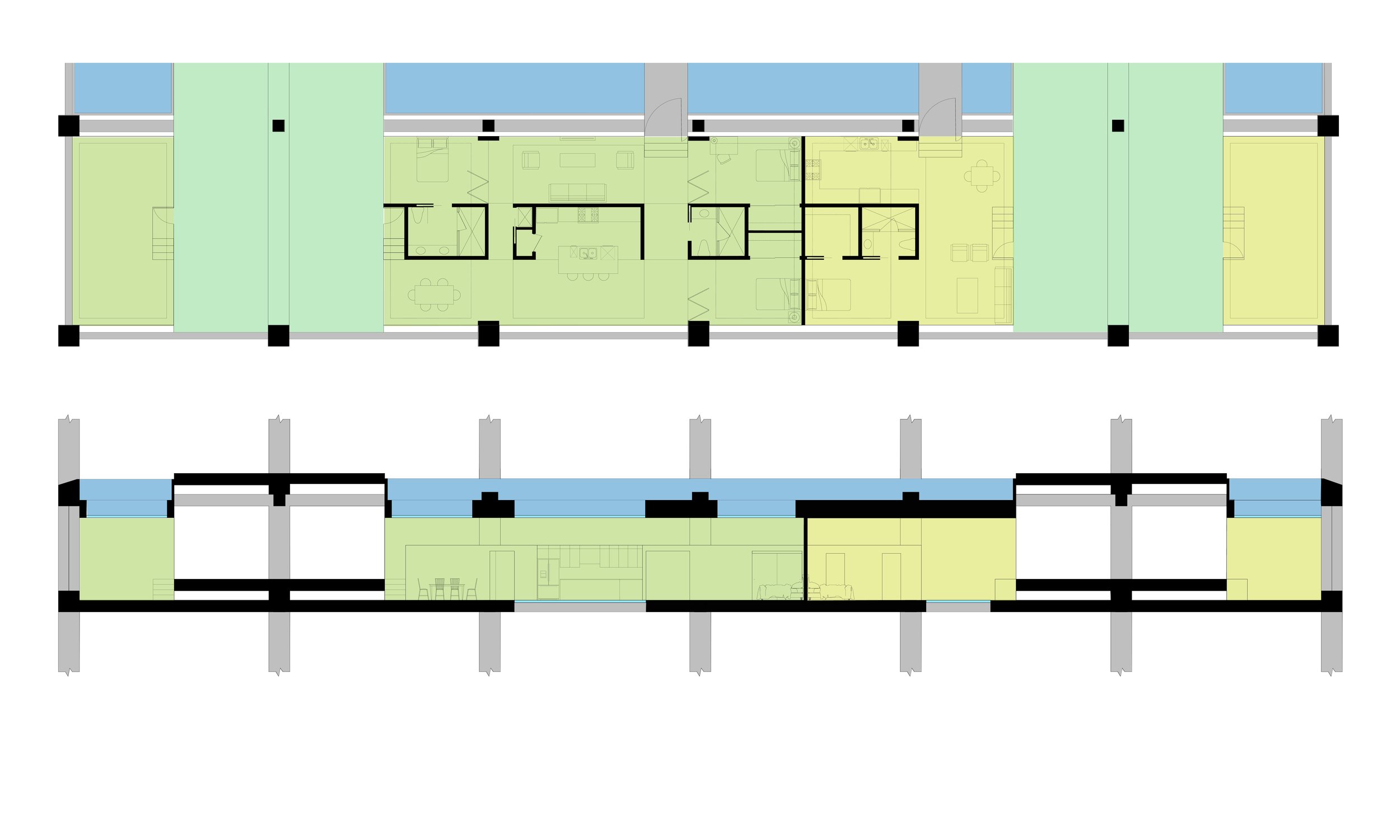
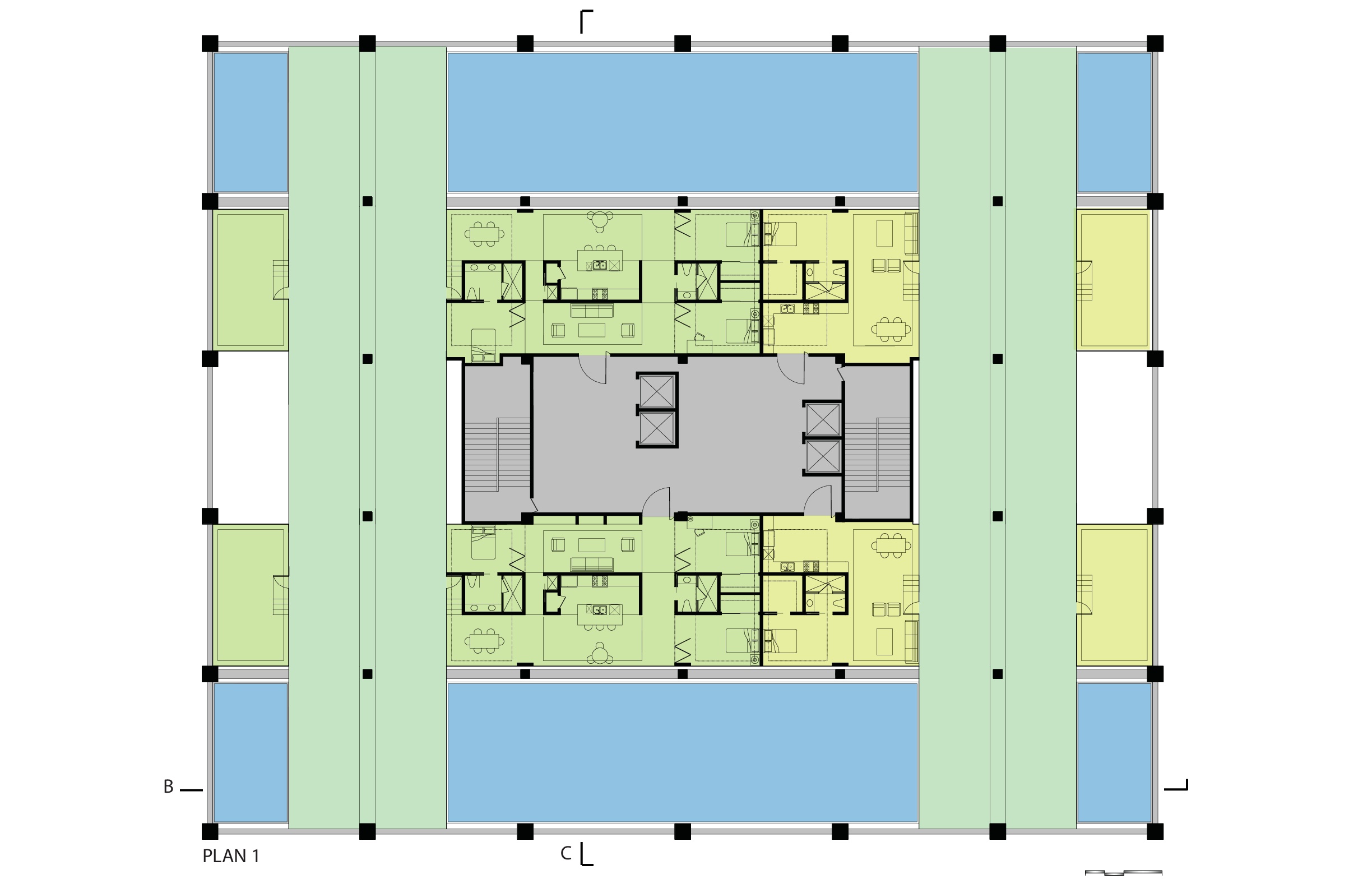

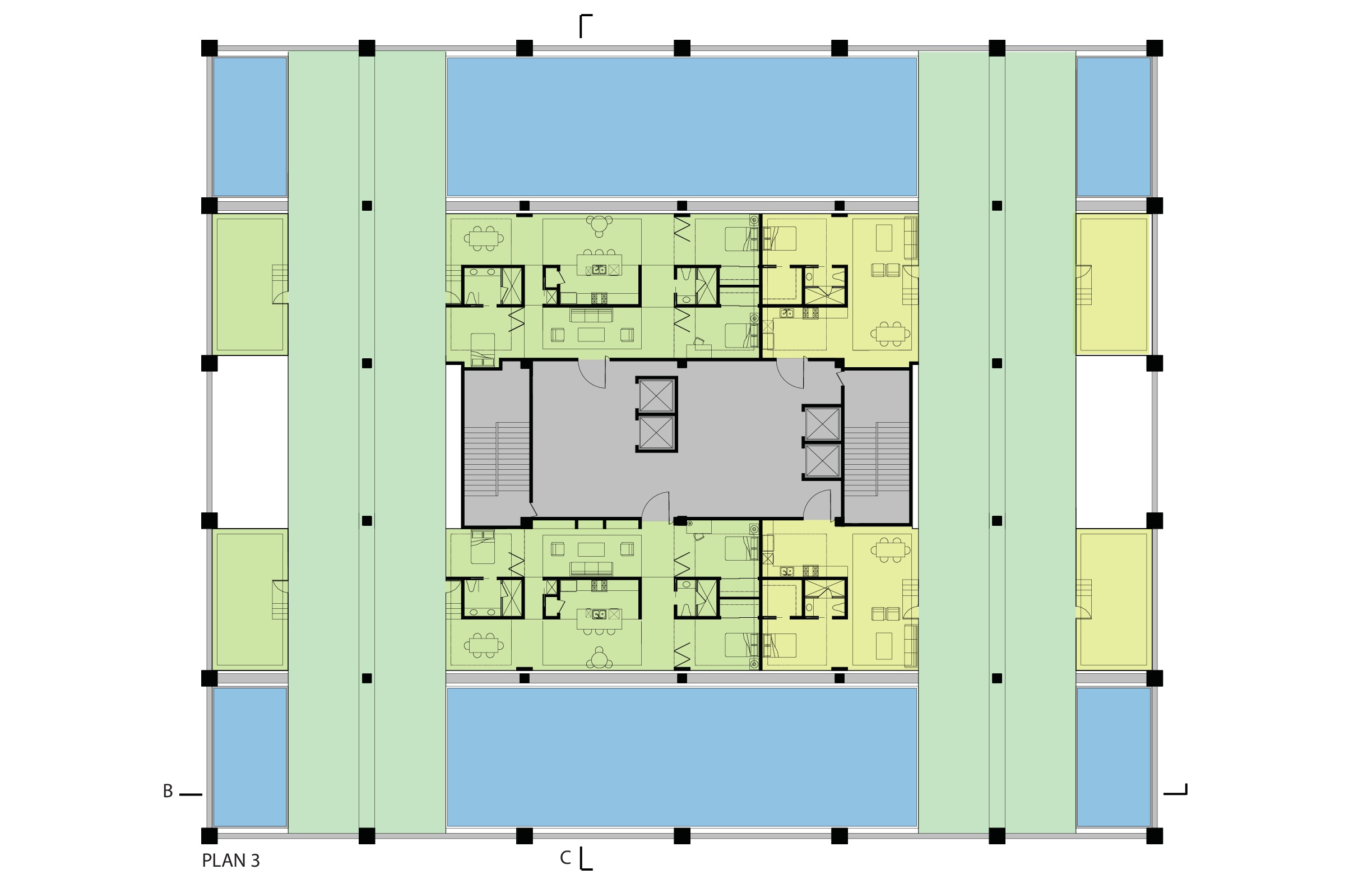
Floorplans

